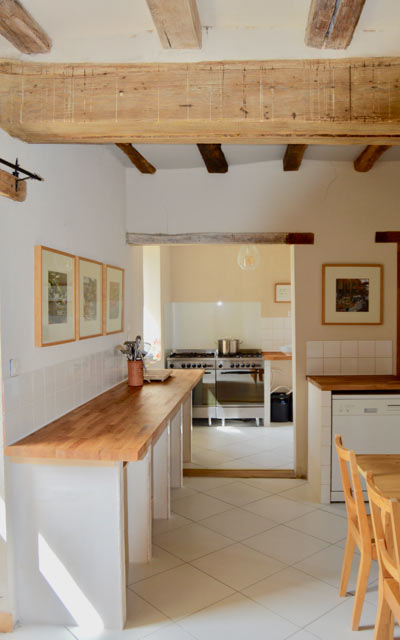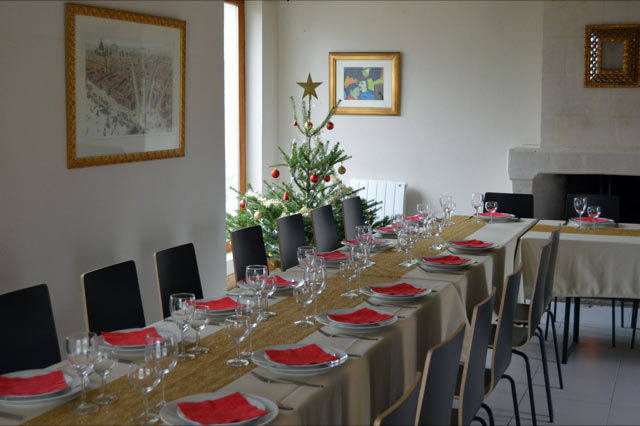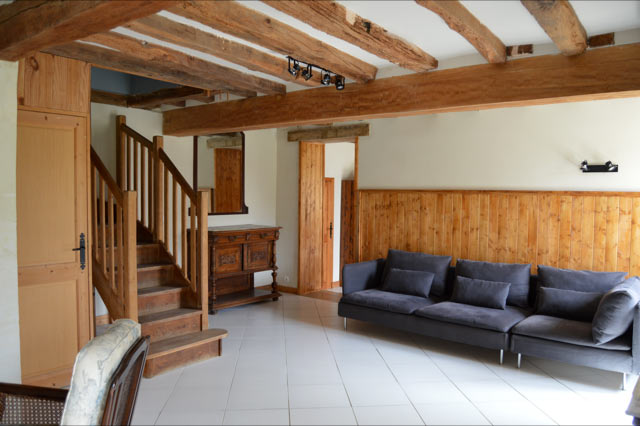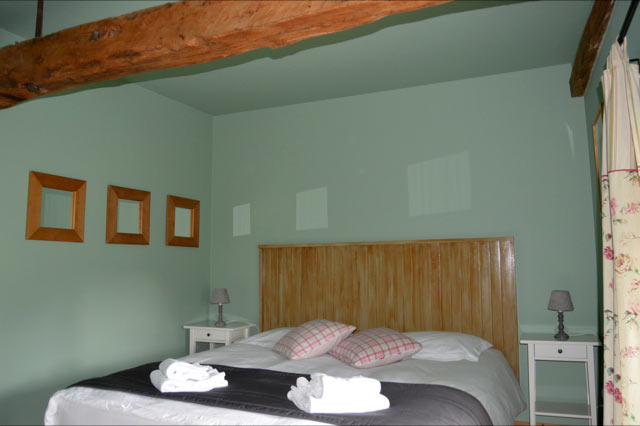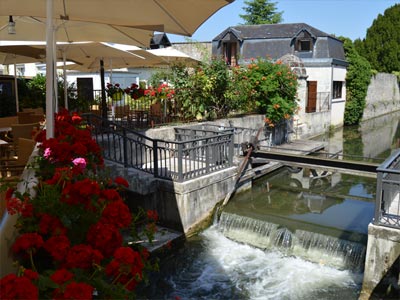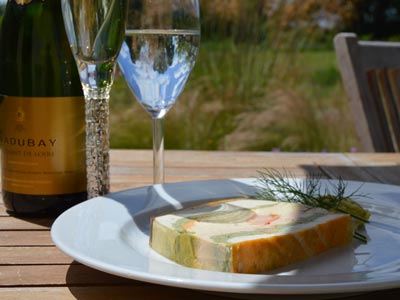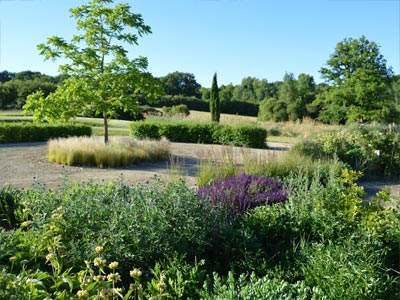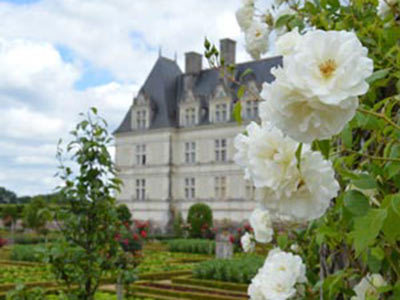Description of interiors:
All the rooms and bedrooms are spread over the two levels: 287 m² on the ground floor / garden level, and 226 m² upstairs (more than 500 m2 in total).
Bedrooms
7 of 11 bedrooms and 3 of 7 bathrooms are located upstairs and are accessible by three independent interior solid wood (oak) staircases:
First staircase: leading from the dining room upstairs provides access to 3 bedrooms and a bathroom with separate WC;
- First bedroom with a double bed 180 x 200 cm (convertible on request into two single beds of 90 x 190 cm), 2 bedside tables with drawers, a wardrobe, a chest of drawers and a large mirror.
- Second bedroom – two single beds 90 x 190 cm each, a dresser with a mirror and stools.
- Third bedroom – a double bed 160 x 190 cm, 2 bedside tables, a chest of drawers with mirror and chairs.
Second staircase: leading from the living room to the first floor where two bedrooms and a shower room with WC are located:
- First bedroom with a double bed 180 x 200 cm (convertible on request into two single beds of 90 x 190 cm), 2 bedside tables with drawers and a wardrobe, storage unit with mirror.
- Second bedroom with two single beds 90 x 190 cm (convertible on request into a double bed 180 x 200 cm), 2 bedside tables with drawers, a chest of drawers with a mirror and a chair.
Third staircase: leading from the large kitchen to the first floor where two bedrooms, a shower room and a separate WC are located:
- First bedroom with a double bed 180 x 200 cm (convertible on request into two single beds of 90 x 190 cm), 2 bedside tables with doors, a wardrobe and a cabinet with drawers.
- Second bedroom with two single beds 90 x 190 cm (convertible on request into a double bed 180 x 200 cm), 2 bedside tables with doors, a wardrobe and storage cabinet.
The 4 remaining bedrooms and 4 bathrooms are located on the garden level.
- A bedroom with a double bed 160 x 190 cm, 2 bedside tables, storage; this bedroom has direct access to a shower room with wc via a storage room with a washing machine;
- Another bedroom with a double bed 180 x 200 cm, 2 bedside tables, a wardrobe; this bedroom also has direct access to a shower room and separate toilet via a corridor;
The 2 bedrooms with double beds 180 x 200 cm and 2 remaining shower rooms with WC are integrated into the 2 studio also including an equipped kitchen (more detailed description below) and a living area with dining area in each accommodation.
These studio apartments each have independent exterior access via east-facing patios.
The beds are made before the arrival of our guests. Bedding and towels (2 per person) are of hotel quality, “King of cotton” brand and are included in the rental price.
Reception rooms:
At the garden level of the building there is a large dining room (54 m² approx.). In this room there is a fireplace with wood burning stove; a bar area, equipped with a sink double basin, dishwasher, two coffee machines; a dresser with utensils and dinner service; a glass cabinet with glasses and carafes; 3 large tables with chairs. Tablecloths are provided and included in the rental price.
This room is equipped to comfortably accommodate up to thirty guests.
The dining room has two exterior accesses, one of which has a double glazed door that opens wide onto a spacious L-shaped south-east facing terrace, enclosed by low wall and trellis with borders of roses and aromatic herbs. This terrace is equipped with outdoor furniture, large tables with chairs, benches, armchairs, a 5x3m motorised awning and lights.
The dining room is linked by a passage to a large living room (approx. 50 m²) which also has access to an outdoor patio facing south-west, surrounded by flower beds and plants. In the living room there are two large sofas seating 12 and 8, three armchairs, coffee tables, a chest of drawers, mirrors…
The living room gives access to a large kitchen (description below) via a passage of three steps
Kitchens.
The large kitchen is fully equipped:
Comprising: 2 cookers (2 ovens and 8 hotplates in total), 2 fridges, a freezer, a dishwasher, double sink, large worktop with storage, two extendable tables with chairs, cookware and kitchen utensils.
The kitchen also has exterior access with a shaded patio, facing east, with a large pergola covered with jasmines and other climbing plants. The patio is lined with flower beds and equipped with outdoor furniture.
The 2 small kitchens are an integral part of two studios and each of them is fully equipped: an oven and 2 hotplates, a sink, a small refrigerator with a freezer compartment, a work surface, crockery, utensils, a small table and chairs.
Cleaning products, tea towels, kitchen gloves are provided and included in the rental price.



